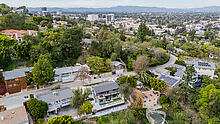 4112 Knobhill Dr, Sherman Oaks CA 91403, USA
4112 Knobhill Dr, Sherman Oaks CA 91403, USA4112 Knobhill Dr
]]>
 4112 Knobhill Dr, Sherman Oaks CA 91403, USA
4112 Knobhill Dr, Sherman Oaks CA 91403, USA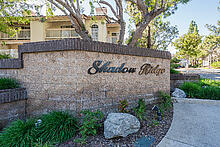 5782 Oak Bank Trail, Oak Park CA 91377, USA
5782 Oak Bank Trail, Oak Park CA 91377, USA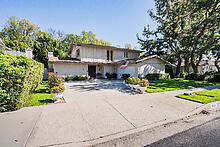 6646 Petit Ave, Van Nuys CA 91406, USA
6646 Petit Ave, Van Nuys CA 91406, USA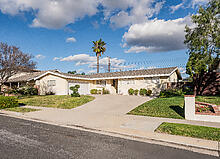 9720 Sophia Ave, Los Angeles CA 91343, USA
9720 Sophia Ave, Los Angeles CA 91343, USA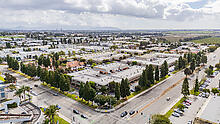 4474 Market St #911, Ventura CA 93003, USA
4474 Market St #911, Ventura CA 93003, USA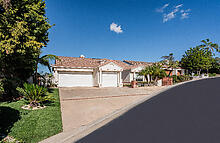 531 Deseo Ave, Camarillo CA 93010, USA
531 Deseo Ave, Camarillo CA 93010, USA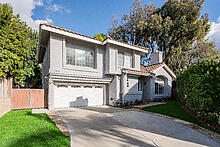 754 Bellagio Ct, Oak Park CA 91377, USA
754 Bellagio Ct, Oak Park CA 91377, USA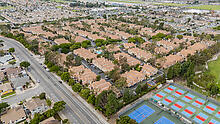 805 Moby Dick Ln, Oxnard CA 93030, USA
805 Moby Dick Ln, Oxnard CA 93030, USA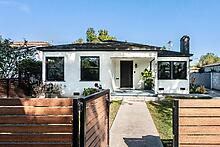 4044 Coolidge Ave, Los Angeles CA 90066, USA
4044 Coolidge Ave, Los Angeles CA 90066, USA
Tucked along a quiet, tree-lined street in the heart of Culver City, this sleekly reimagined single-story home makes a stunning first impression with its manicured curb appeal and a motorized front gate crafted from Brazilian hardwood. The property features a 3 bedroom, 2 bathroom main residence (approx. 1,470 sq ft) plus a detached 1 bedroom, 1 bathroom bonus studio (approx. 357 sq ft), blending modern design with functionality. Extensively renovated in 2021 and fully turnkey, the home features updated electrical and plumbing, new HVAC, tankless water heater, and upgraded systems throughout. The main home offers a bright, open concept floor plan filled with natural light and recessed lighting. The chef’s kitchen serves as the home’s centerpiece, with a massive quartz waterfall island, high gloss cabinetry, and professional grade appliances. The living and dining areas connect effortlessly around a sleek minimalist fireplace. The bedrooms are spacious and serene, and the bathrooms feature custom stonework and contemporary finishes.
The backyard includes a deck with a sun shade sail and multiple lounge areas. At the rear, the detached bonus studio with kitchenette and bath offers flexibility as a guest space, office, or gym, complete with Cantina bifold doors and a walk-in closet. A long gated driveway provides ample parking and leads to the detached two car garage. Located within the award-winning Culver City Unified School District and just minutes from Westside dining, retail, and parks, this home captures the best of Culver City living in a peaceful residential setting.
*Square footage per appraisal. Main residence is approximately 1,470 sq ft with 3 bedrooms and 2 bathrooms. Detached accessory unit is approximately 357 sq ft. Buyer to independently verify all permitted living areas and square footage.
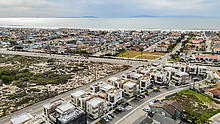 1085 Canal St, Oxnard CA 93035, USA
1085 Canal St, Oxnard CA 93035, USA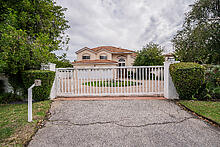 5706 Corbin Ave, Los Angeles CA 91356, USA
5706 Corbin Ave, Los Angeles CA 91356, USA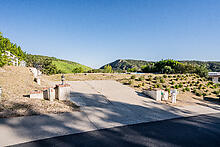 42 Dapplegray Rd, Bell Canyon CA 91307, USA
42 Dapplegray Rd, Bell Canyon CA 91307, USARare opportunity to secure a premier view lot in the exclusive, 24-hour guard-gated community of Bell Canyon. This exceptional property features an expansive, flat building pad perfectly positioned to capture breathtaking views of the Santa Monica Mountains with all utilities on site.
Nestled in a serene canyon setting, you are just minutes from the amenities of Calabasas and Woodland Hills while enjoying access to an exceptional array of amenities, including 24-hour guard-gated security, scenic hiking and riding trails, an equestrian center, tennis courts, a fitness center, clubhouse, community events, and access to the award-winning Las Virgenes School District.
Whether you are an owner-user looking to build your dream legacy estate or a developer seeking a prime location with significant upside, 42 Dapplegray Road is the ultimate canvas.
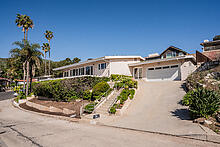 17921 Vicino Way, Los Angeles CA 90272, USA
17921 Vicino Way, Los Angeles CA 90272, USAPerched on a quiet street in the Palisades with sweeping ocean and hillside views, 17921 Vicino Way is beautifully updated, offering the perfect blend of light, space, and indoor outdoor living. This 3-bedroom, 2-bathroom home spans 1,815 sq ft and sits on an expansive 8,316 sq ft lot. Vaulted, beamed ceilings and wide plank dark wood floors create a dramatic yet warm atmosphere throughout the main living spaces. Floor-to-ceiling sliding glass doors open to a large view deck, capturing ocean breezes and stunning coastline vistas while seamlessly extending the living and dining areas outdoors. The kitchen is clean and modern with white custom cabinetry, stainless steel appliances, ample storage, and a layout that flows effortlessly into the living spaces. The primary suite features a serene retreat with direct outdoor access and a remodeled bathroom finished with sleek cabinetry and a glass-enclosed shower. Additional bedrooms are filled with natural light, making them ideal for families, guests, or a home office. The garage also has a convenient Tesla Charging station. Outside, the generous lot offers privacy, usable outdoor space, and room to entertain or relax while taking in the views. Located moments from the beach, coastal trails, and the heart of Pacific Palisades, this home offers a rare combination of views, style, and livability in one of the area's most desirable neighborhoods. The home has been professionally remediated.
]]>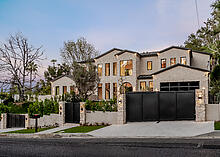 4000 Ballina Dr, Encino CA 91436, USA
4000 Ballina Dr, Encino CA 91436, USA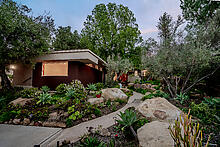 132 Stagecoach Rd, Bell Canyon CA 91307, USA
132 Stagecoach Rd, Bell Canyon CA 91307, USASet behind gates on a private 1.46-acre estate, this architecturally considered residence offers a rare sense of calm, scale, and connection to its surroundings. Here, architecture and landscape are composed as one—large expanses of glass trace the movement of the sun, generous eaves temper light and heat, and transitions from exterior to interior unfold with a sense of quiet procession from public approach to private retreat.
Designed by Blair Ballard, the home reflects a disciplined approach to livability rather than spectacle. Windows are thoughtfully placed to orient daily rhythms, circulation feels intuitive, and indoor and outdoor spaces flow naturally. Materials are warm and enduring, creating interiors that feel grounded, calm, and timeless.
The residence spans approximately 3,352 square feet, including a 2,706-square-foot main home and a fully self-contained 646-square-foot guest house. The formal living room is defined by dramatic walls of glass that frame garden and canyon views, while transom windows throughout introduce architectural depth and natural light. Wide-plank hickory floors, curated lighting, and a refined neutral palette establish a cohesive and elevated interior environment.
The chef’s kitchen serves as both functional centerpiece and design statement, appointed with bespoke cherrywood cabinetry, marble countertops, designer appliances, and sculptural pendant lighting. Spa-caliber bathrooms feature marble finishes and Hansgrohe fixtures, while the primary suite offers privacy, comfort, and dual walk-in closets. Recent improvements include a new HVAC system, tankless water heating, upgraded electrical infrastructure, an updated fireplace, new picture windows, and a newly installed roof.
Outdoor living is equally intentional. Porcelain-clad patios extend the home into the landscape, complemented by a covered outdoor kitchen, sculptural soapstone fire pit, and PebbleTec-finished pool. Meandering stone paths, mature fruit trees, and layered gardens create moments of discovery throughout the grounds. A climate-controlled three-car garage with epoxy flooring, substantial storage, and additional guest parking complete the offering.
Located within the prestigious guard-gated community of Bell Canyon and served by the highly regarded Las Virgenes School District, this is a residence defined not by excess, but by intention—architecture, landscape, and lifestyle aligned for living well.
Assessor data shows property as 3BR, 3BA, 2,291SF. Previous appraisal measurement lists 3,352 square feet, including a 2,706-square-foot main home and 646-square-foot guest unit. Buyer to verify.
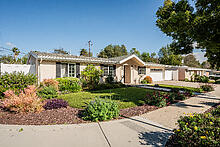 807 Briarcliff Rd, Thousand Oaks CA 91360, USA
807 Briarcliff Rd, Thousand Oaks CA 91360, USA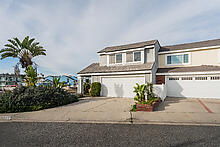 2221 Kingsbridge Ln, Oxnard CA 93035, USA
2221 Kingsbridge Ln, Oxnard CA 93035, USA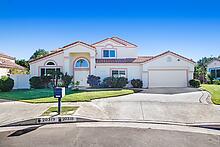 20318 Blythe St, Los Angeles CA 91306, USA
20318 Blythe St, Los Angeles CA 91306, USA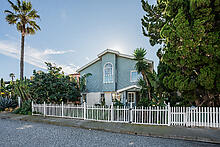 5124 Beachcomber St, Oxnard CA 93035, USA
5124 Beachcomber St, Oxnard CA 93035, USA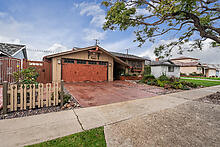 17117 S Hoover St, Gardena CA 90247, USA
17117 S Hoover St, Gardena CA 90247, USA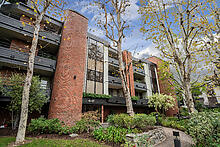 4727 Park Encino Ln, Encino CA 91436, USA
4727 Park Encino Ln, Encino CA 91436, USA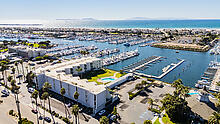 3101 Peninsula Rd #118, Oxnard CA 93035, USA
3101 Peninsula Rd #118, Oxnard CA 93035, USA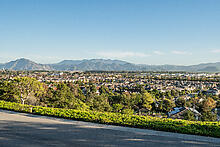 645 Corte Estrella, Camarillo CA 93010, USA
645 Corte Estrella, Camarillo CA 93010, USA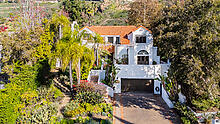 16787 Monte Hermoso Dr, Los Angeles CA 90272, USA
16787 Monte Hermoso Dr, Los Angeles CA 90272, USAExperience timeless design and modern coastal living in this beautifully renovated Spanish-style estate located in the highly desirable Palisades Hills Estates. Thoughtfully renovated and beautifully appointed, this spacious home offers exceptional craftsmanship, seamless indoor-outdoor flow, and a detached guest studio, perfect for family, guests, or a private office. The elegant, vaulted entryway opens to a grand living room and formal dining area with dramatic beamed ceilings, and beautiful, modern wood floors throughout the home. The heart of the home is an expansive great room that seamlessly connects to a gourmet chef's kitchen featuring top-tier stainless steel appliances, marble countertops, and a generous, walk-in butler's pantry. A 700+ bottle, temperature-controlled wine room is ideal for storing those perfect bottles of wine for those special occasions. Multiple rooms open to the outdoors, creating a natural connection to the lush gardens and patio spaces. Upstairs, the primary suite is a serene retreat with a vaulted sitting room, private balcony, dual walk-in closets, and a spa-inspired bath with a luxurious, free-standing tub, steam shower, and dual vanities. Two additional ensuite bedrooms upstairs offer comfort and privacy. Additionally, there is a separate, designated office on the main level which could act as an additional bedroom in the main house. The backyard is an entertainer's dream, complete with mature landscaping, fruit trees, garden paths, a built-in BBQ, Tuscan split rock pizza oven, a tranquil waterfall pond, and a romantic covered patio with fireplace. Residents of Palisades Hills Estates enjoy exclusive access to a private recreation club with pool, spa, tennis, pickleball, and basketball courts, offering a true resort-style lifestyle just minutes from the heart of Pacific Palisades.
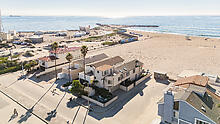 121 Ocean Dr, Oxnard CA 93035, USA
121 Ocean Dr, Oxnard CA 93035, USA